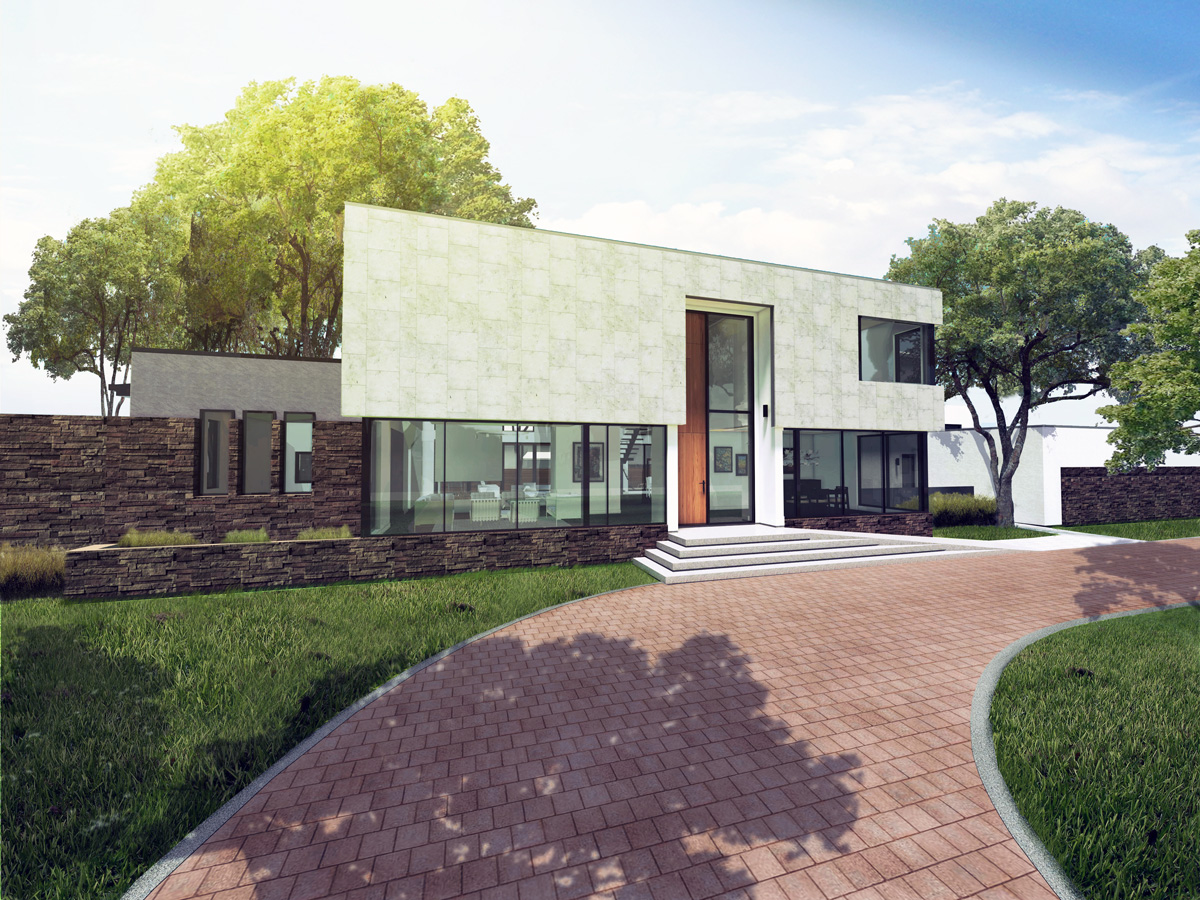
Grenfell Residence WP
Location: Winnipeg
Type: Residential - New
Year: Under construction.
The owners were able to purchase an adjacent property, consolidate the two lots, and build a new home on the double lot. The project sequence included: demolition of the existing home on the newly acquired lot; building the new, primary residence on the new lot; moving the family into the new house; demolishing the existing family home; and finally, the building of an attached garage and detached pool house.
u7 was charged with working through a design and construction process that was best suited for the development scenario and was responsible for all aspects of design and construction of the project. The finished product will include a 5,300 sq ft., two storey residence, complete with finished basement, attached 5 car garage, and detached indoor pool house.
-
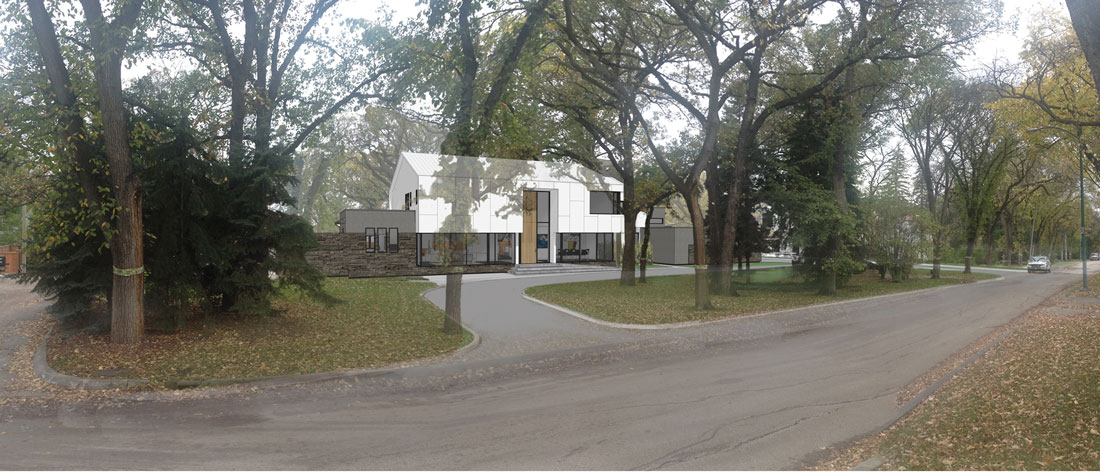
FRONT FACADE RENDERING
-
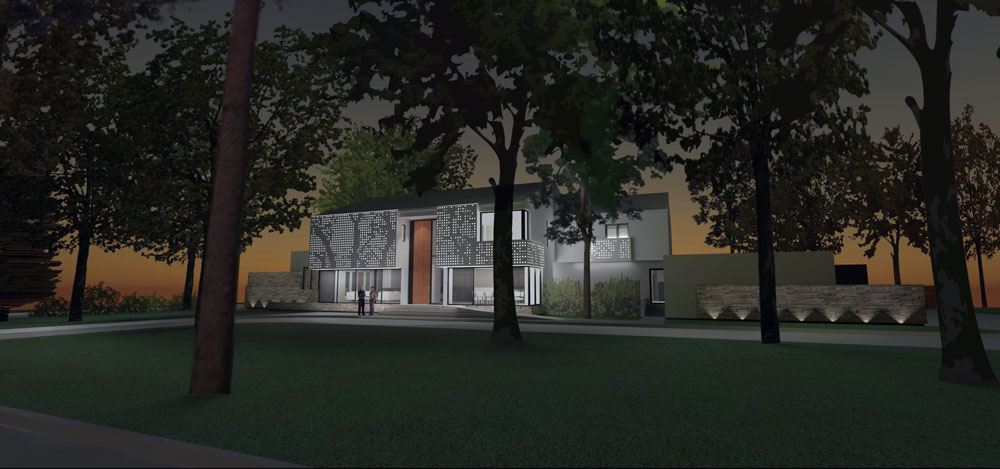
NIGHT STUDY RENDERING
-
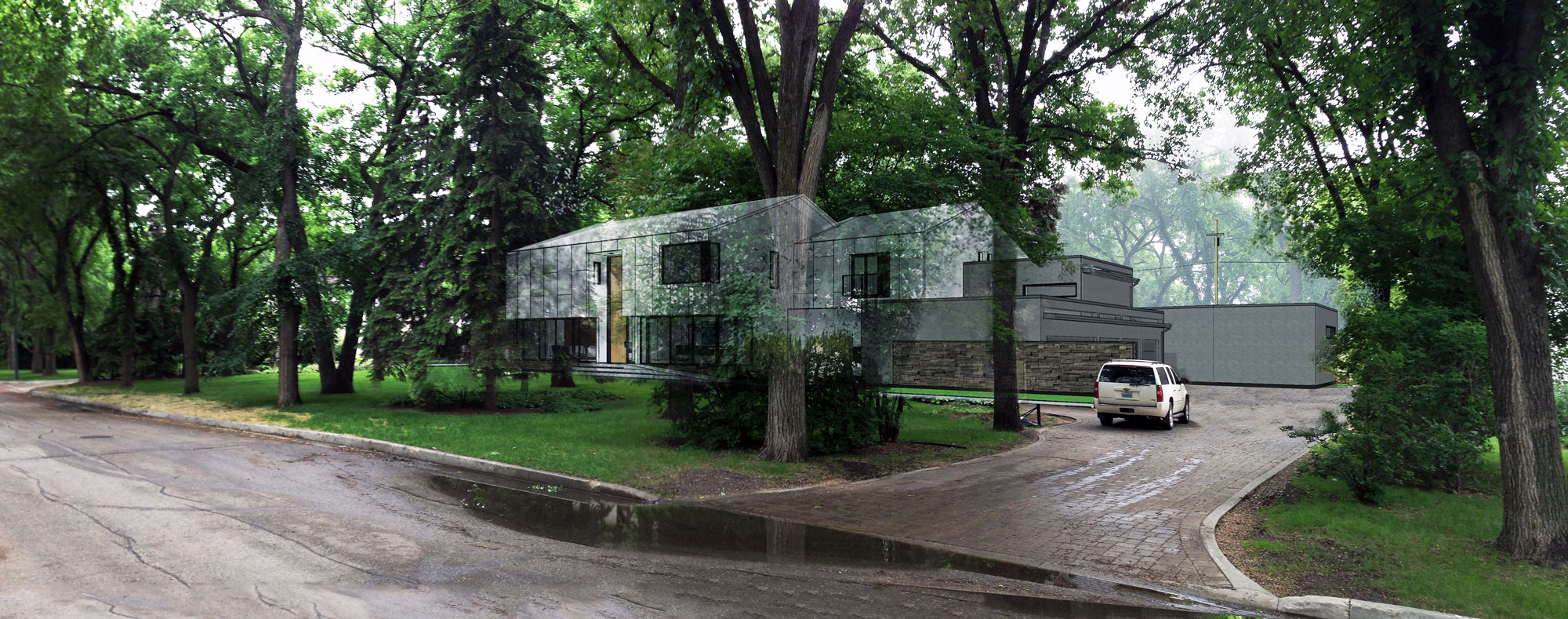
RENDERING FROM STREET
-
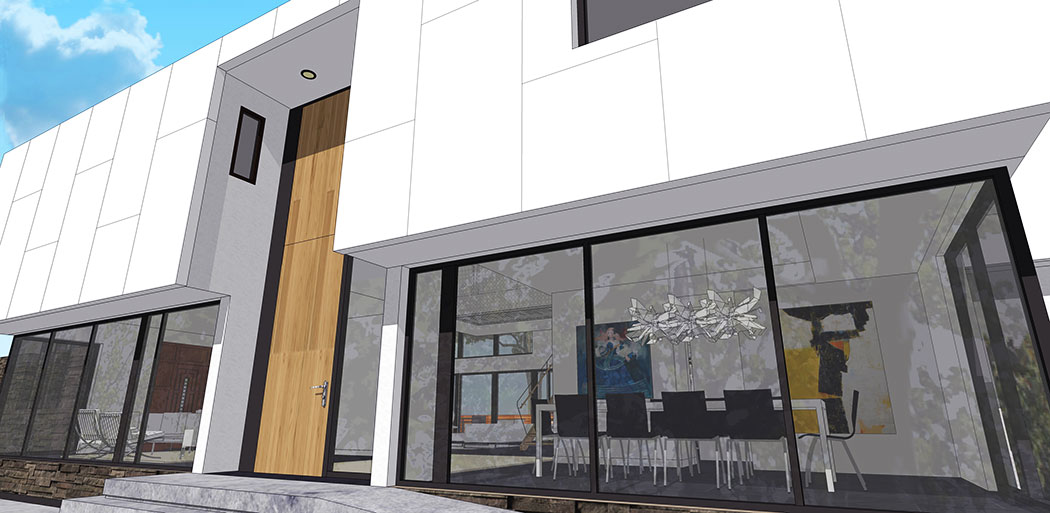
GLASS ENTRANCE RENDERING
-
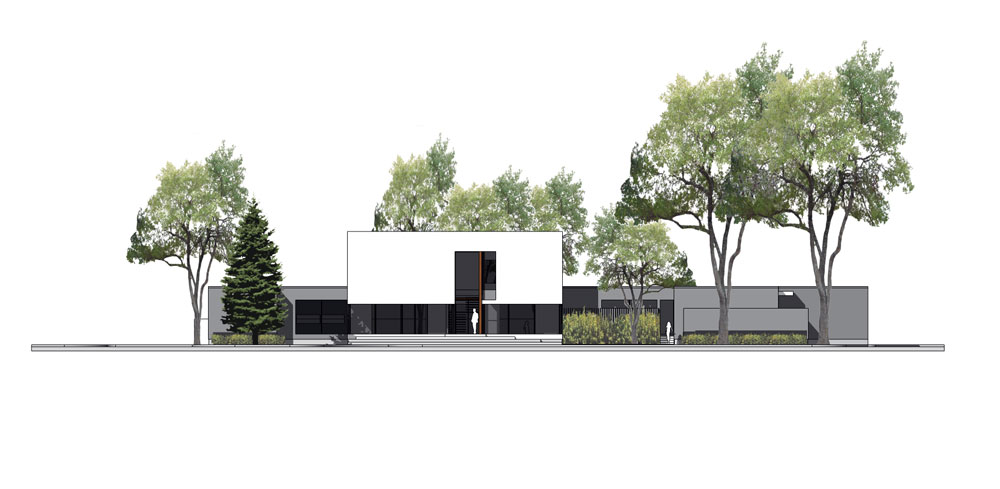
FRONT EXTERIOR RENDERING
-
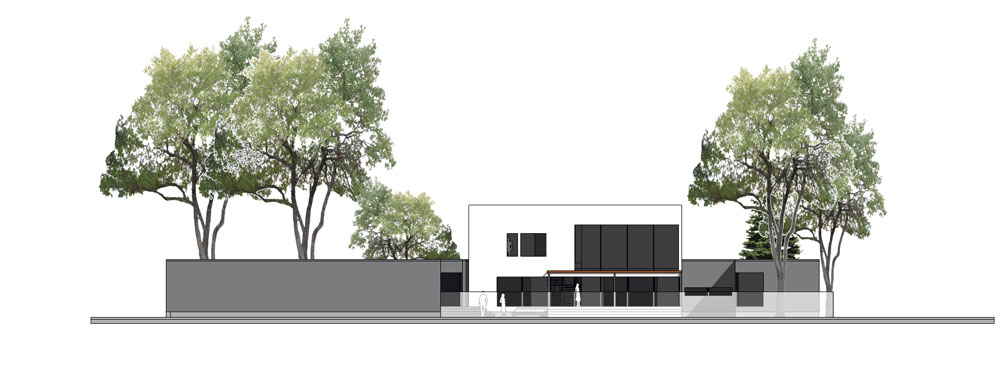
REAR EXTERIOR RENDERING
-
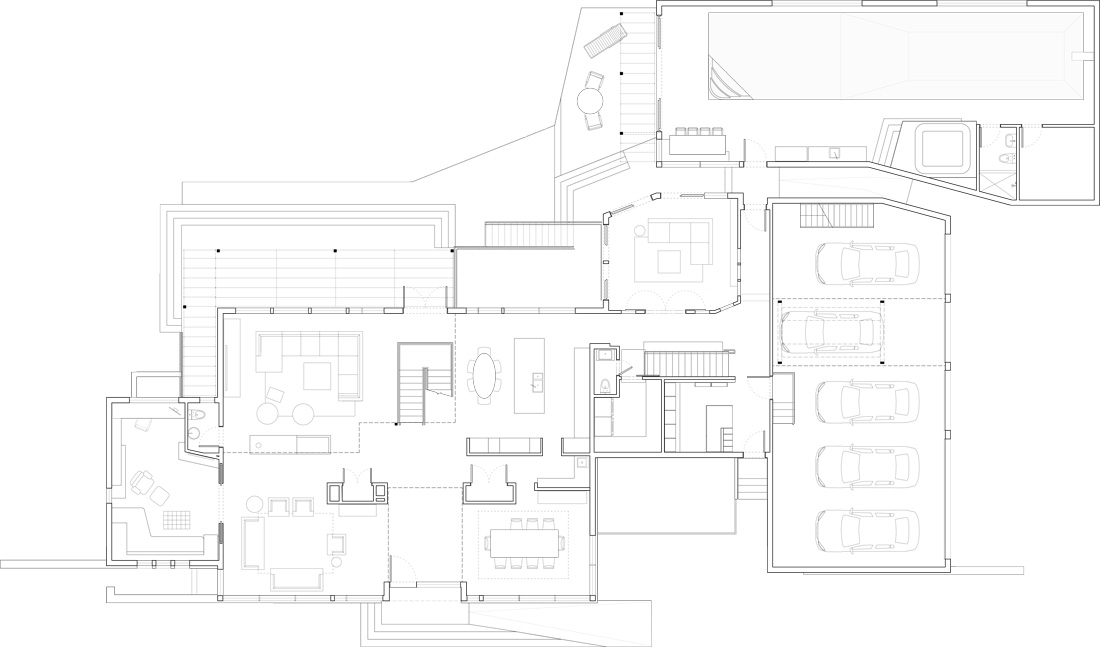
MAIN FLOOR PLAN
-
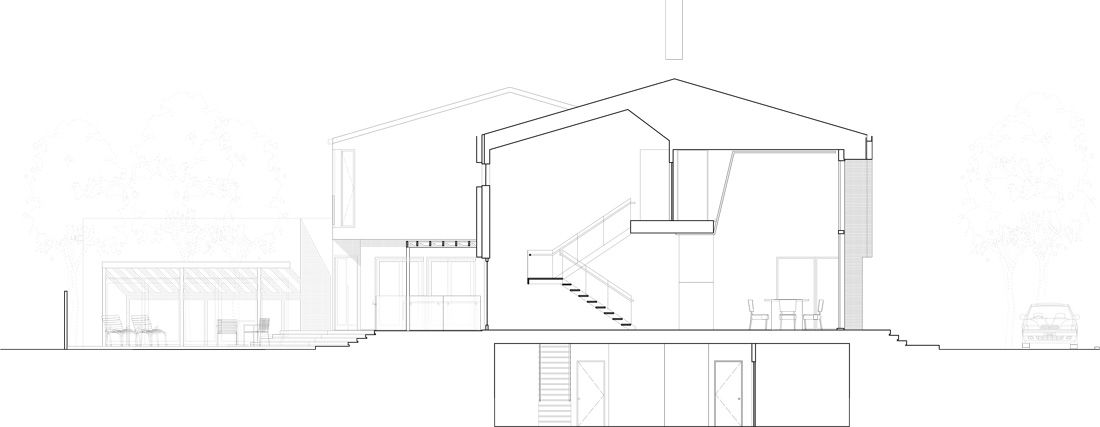
SECTION
