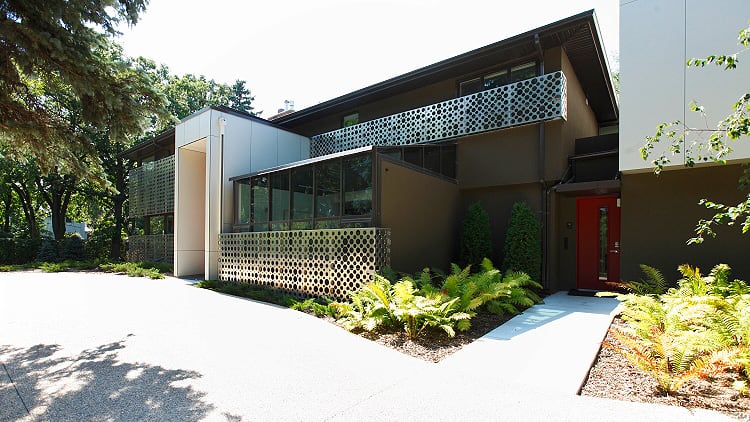
Handsart Residence ZT
Location: Winnipeg
Type: Residential: Renovation & Addition
Year: 2012
The owners of this 1960’s home came to U7 seeking a modern update. The intention was to reconfigure the home to achieve a more efficient and interesting use of space, ideally without a net gain in total area.
The design involved an aggressive reconfiguration of all floor plans, including basement. Previous additions to home were removed and two new additions were constructed on the north and south ends of the home. Two portions of the existing second floor were removed to create double height interior volumes at the main entry and kitchen.
The exterior material palette includes painted fibre-cement board, and an acrylic stucco existing structure swathed in upper and lower bands of perforated aluminum screen. In addition to reducing the amount of window coverings required in more private areas of the home, the aluminum screen provides effective solar shading.
-
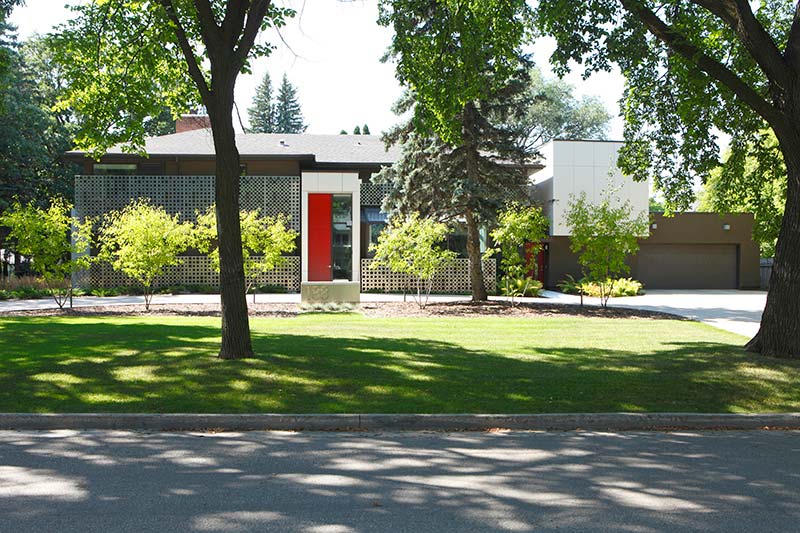
FRONT VIEW
-
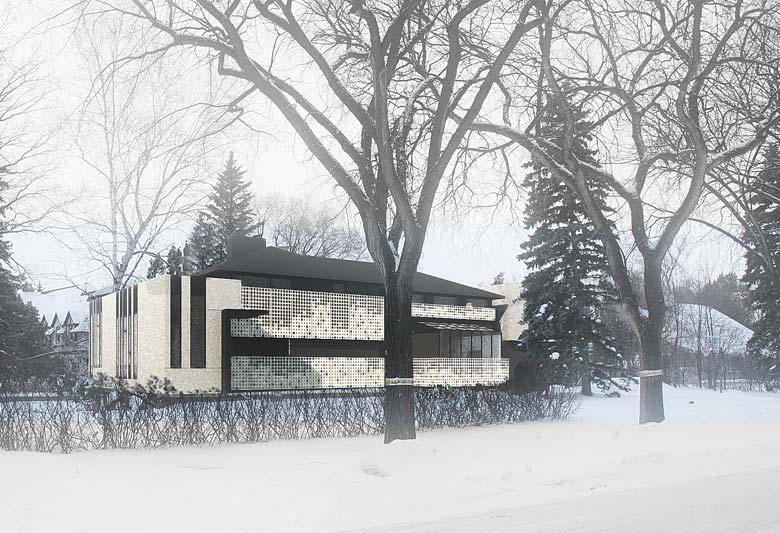
WINTER RENDERING
-
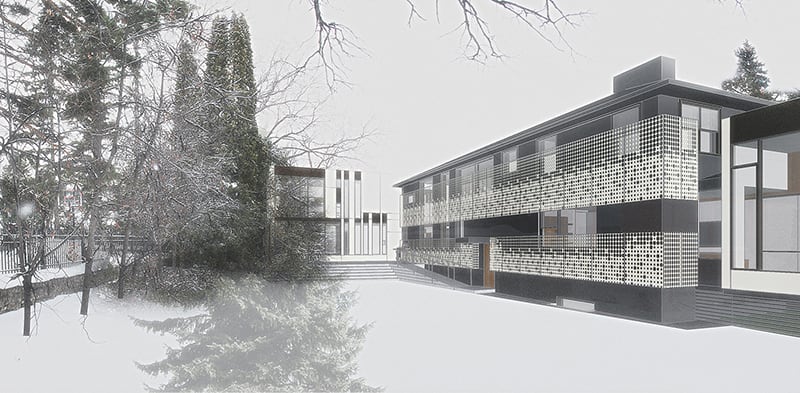
WINTER RENDERING FROM BACKYARD
-

DETAIL OF PERFORATED ALUMINUM SCREEN
-

-

-

-

PERFORATED ALUMINUM SCREEN ITERATIONS
-
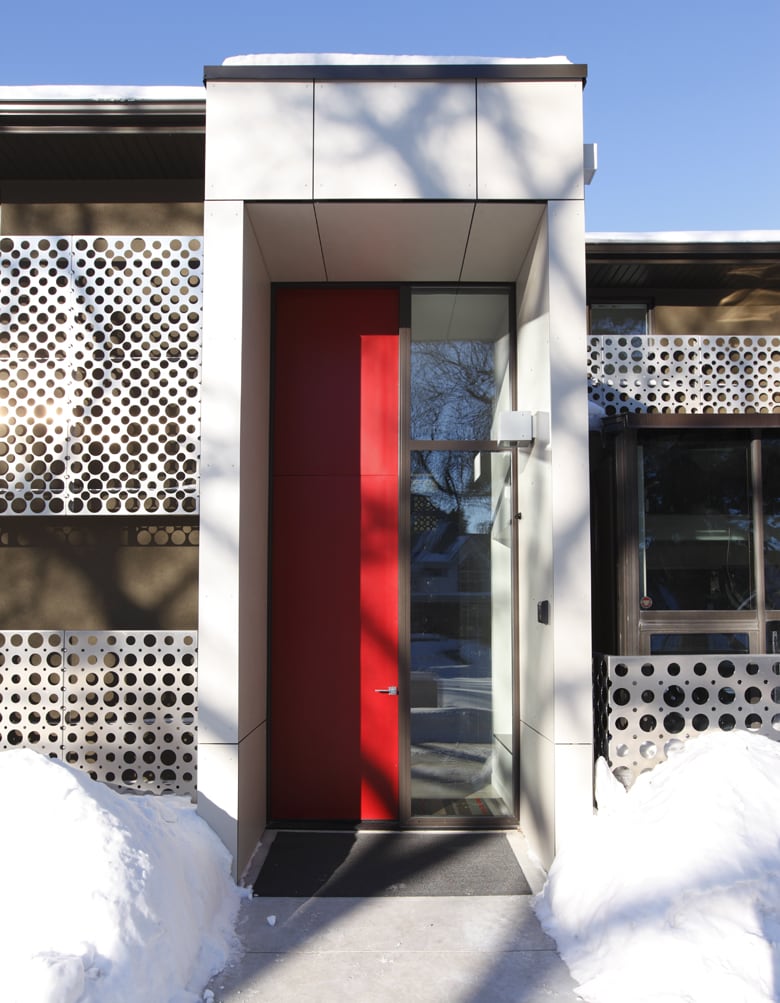
FRONT ENTRANCE
-
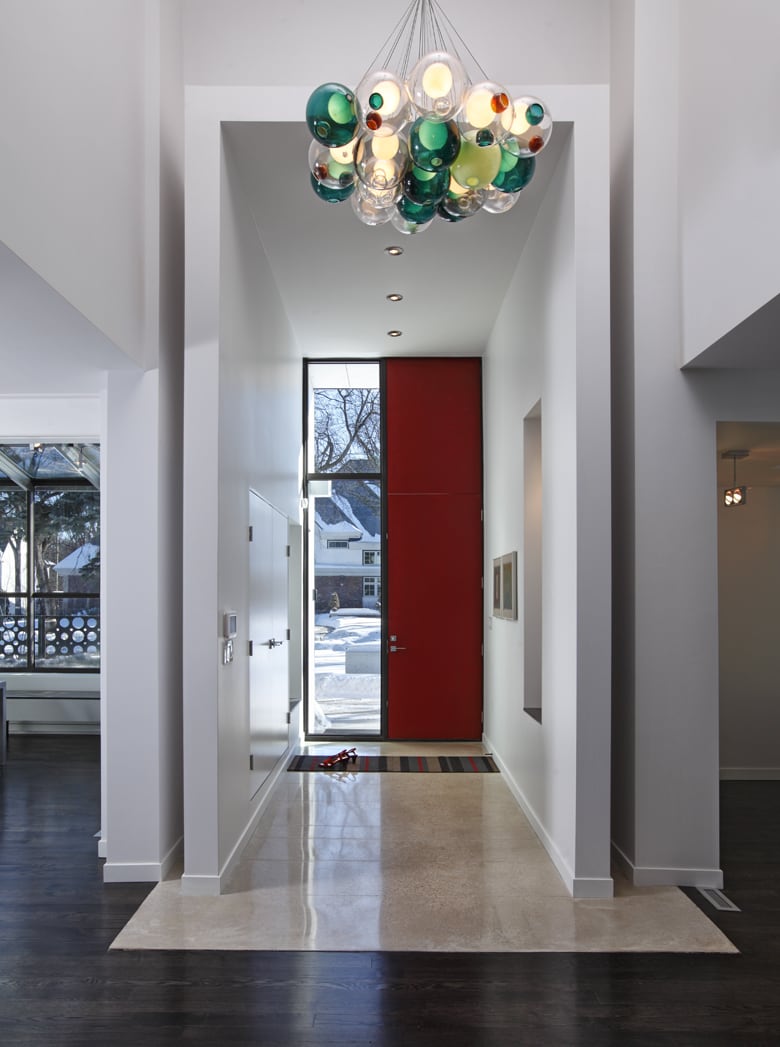
ENTRANCE VESTIBULE
-
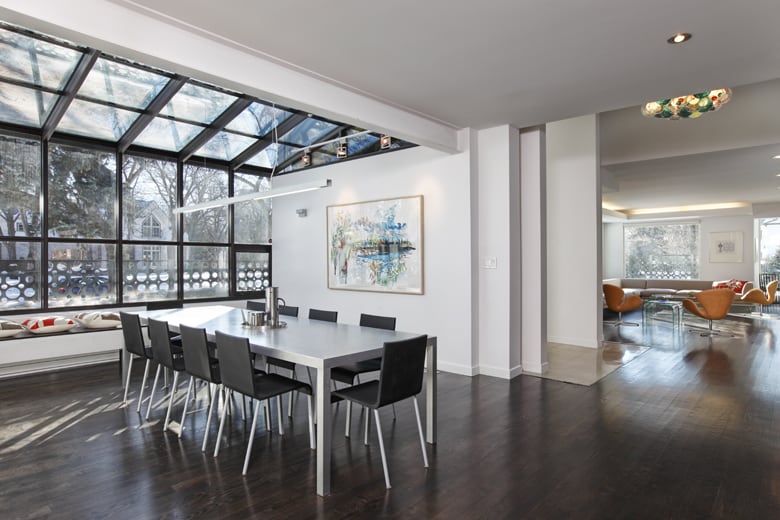
DINING ROOM AND LIVING ROOM
-
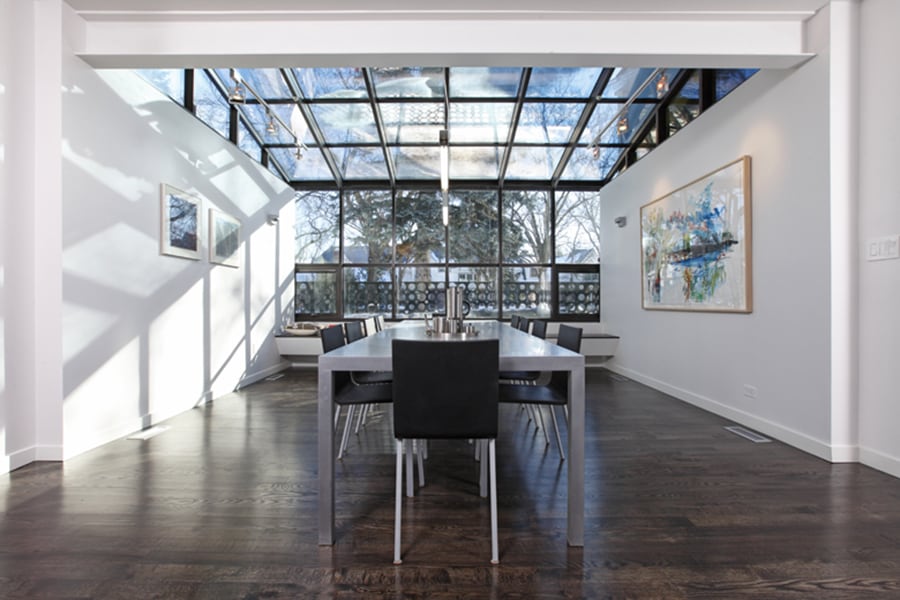
DINING ROOM / SOLARIUM
-
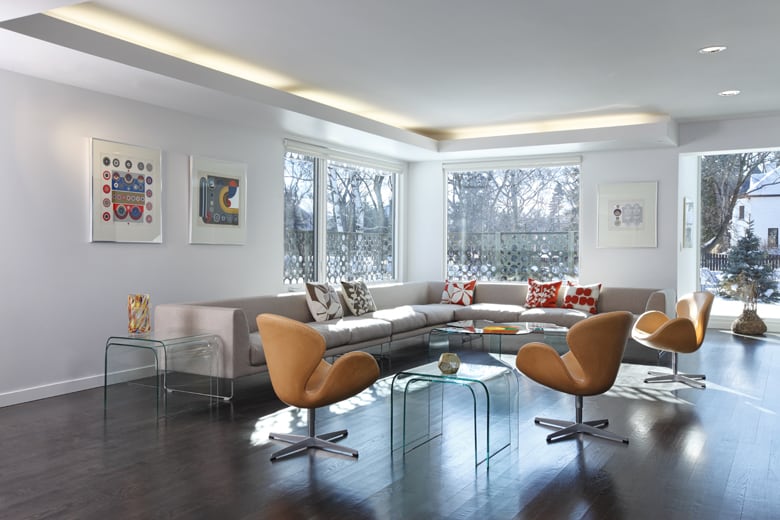
LIVING ROOM
-

LIBRARY
-
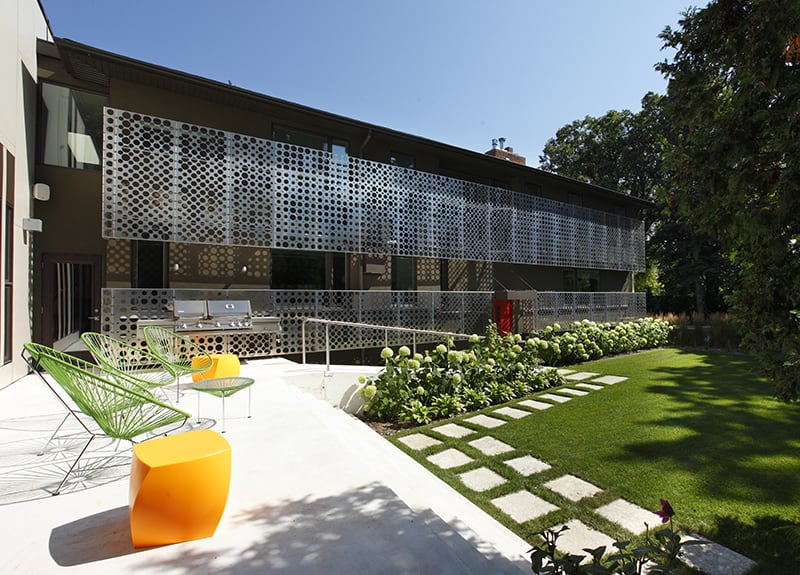
EXTERIOR PATIO AND BACKYARD
-
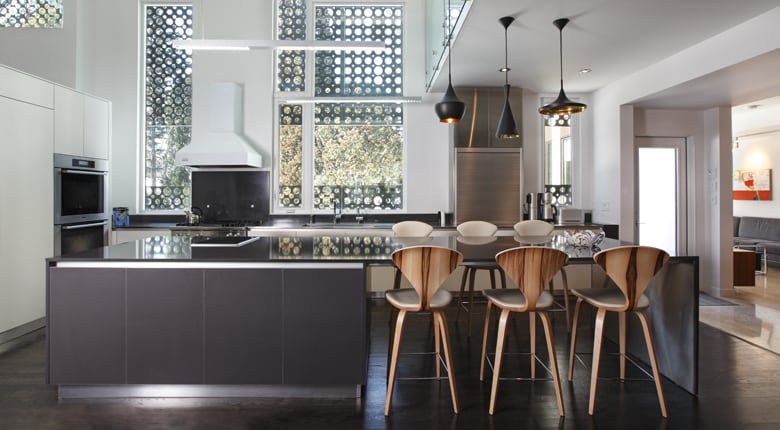
-
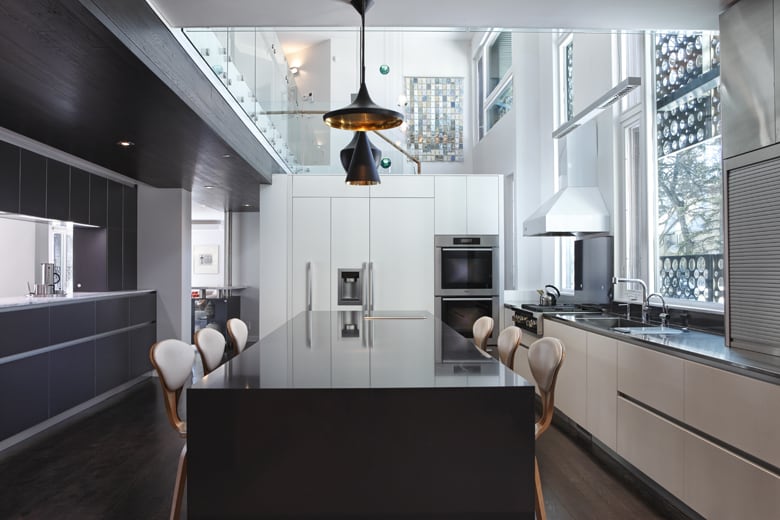
KITCHEN
-
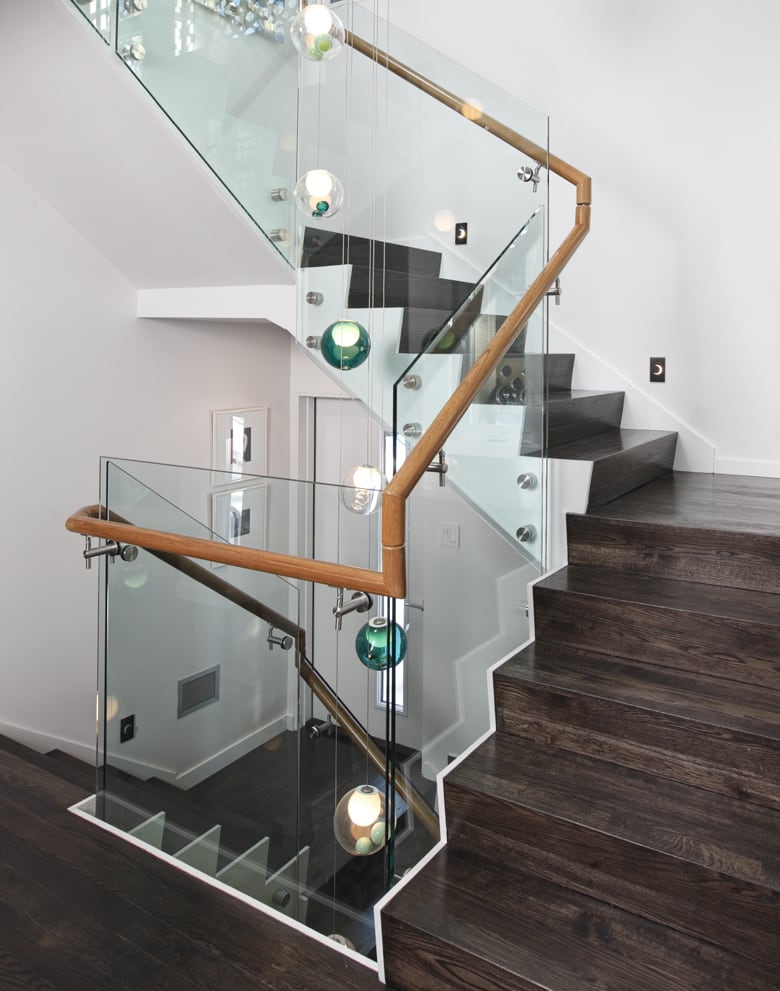
CENTRAL STAIR
-
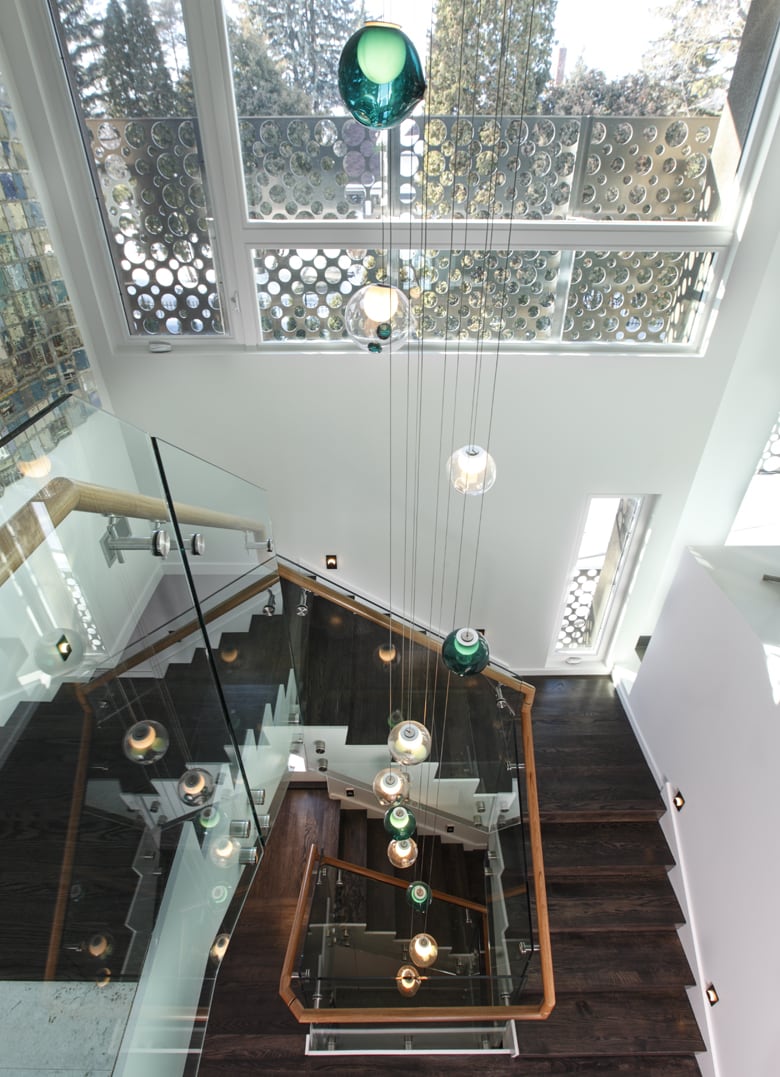
VIEW FROM SECOND FLOOR BRIDGE INTO BASEMENT
-
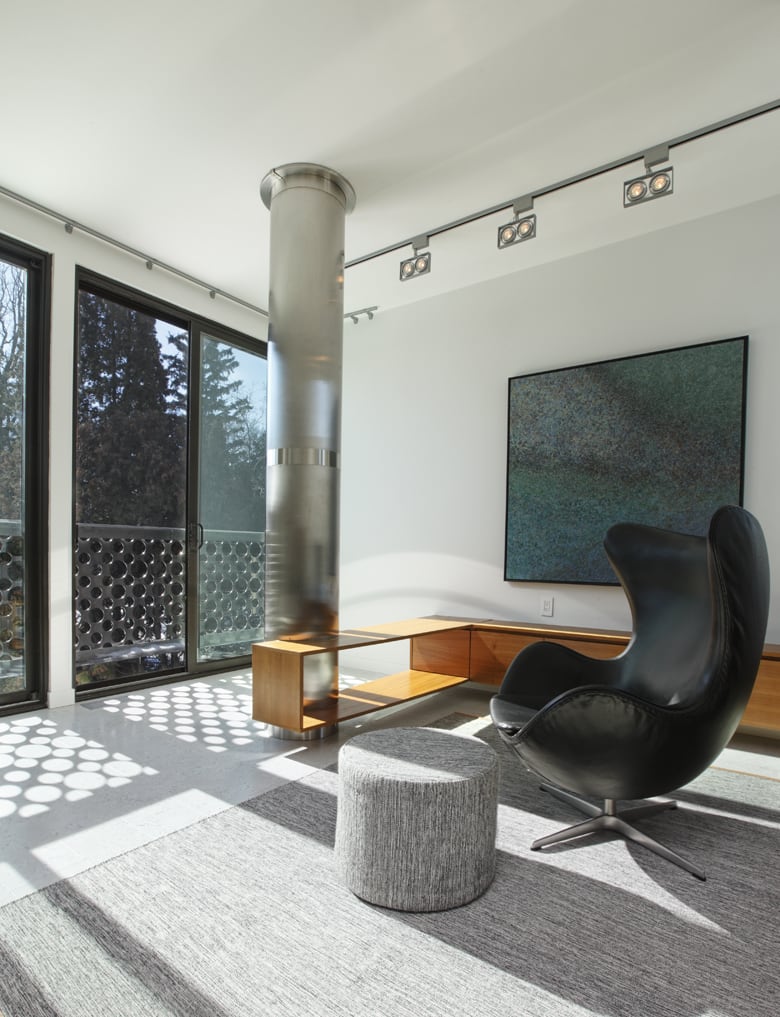
MASTER SUITE
-
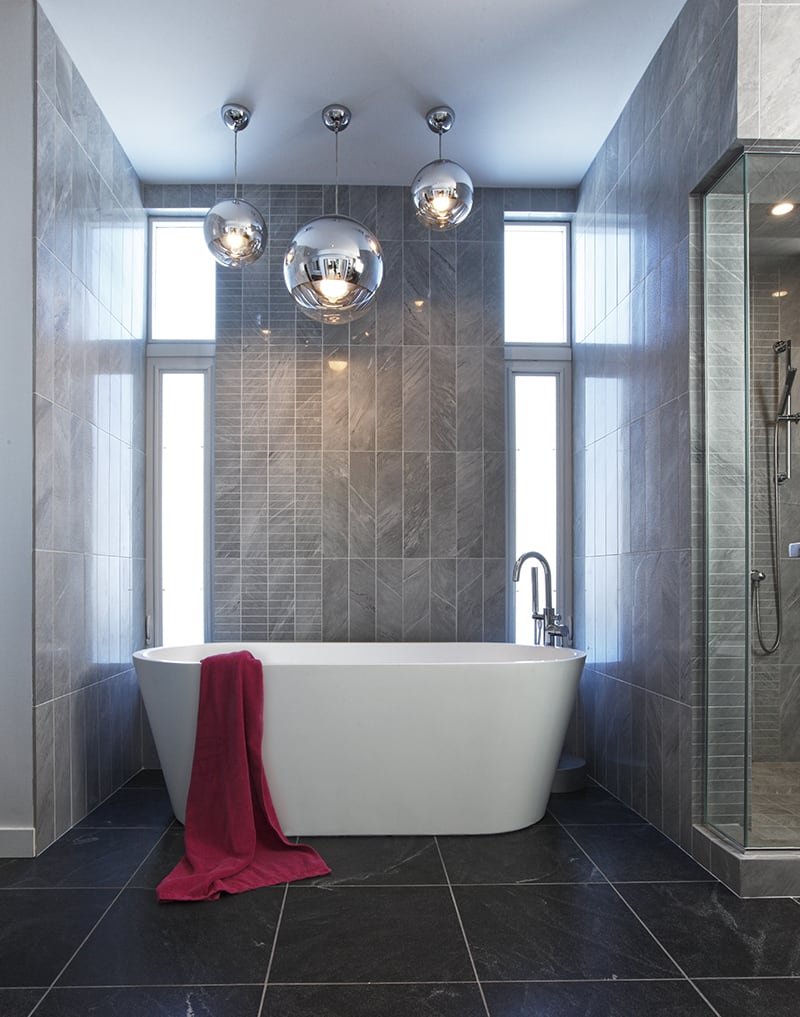
MASTER ENSUITE
-
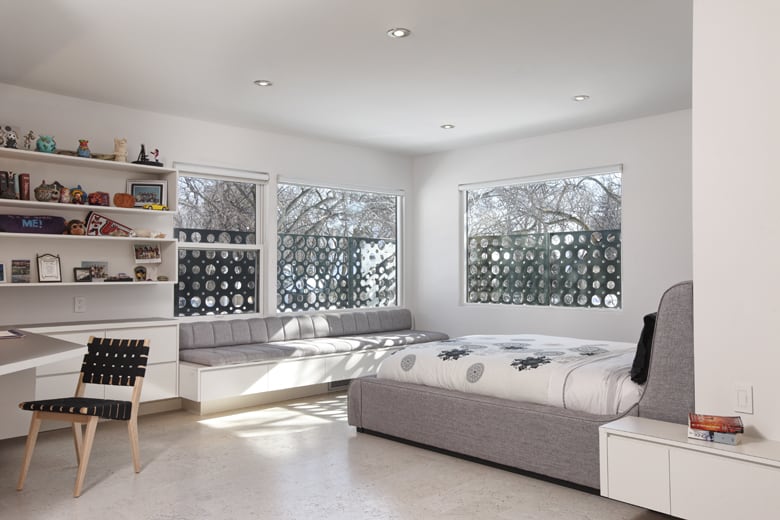
CHILDREN'S BEDROOM
-
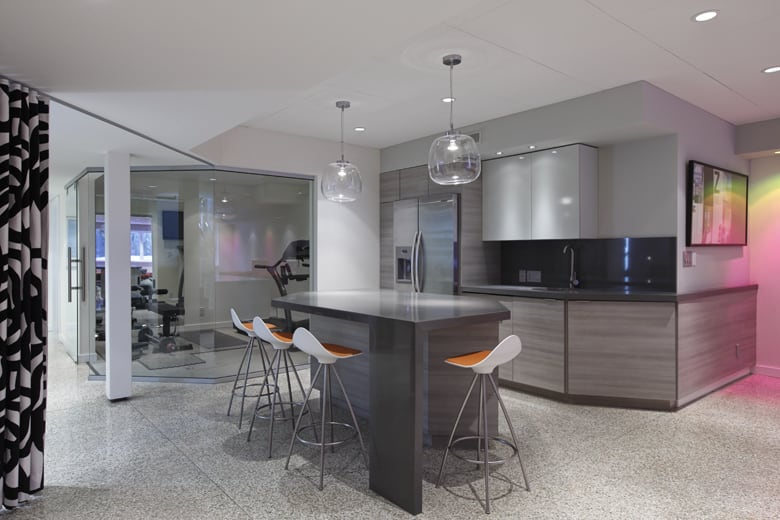
BASEMENT BAR AND FITNESS AREA
-
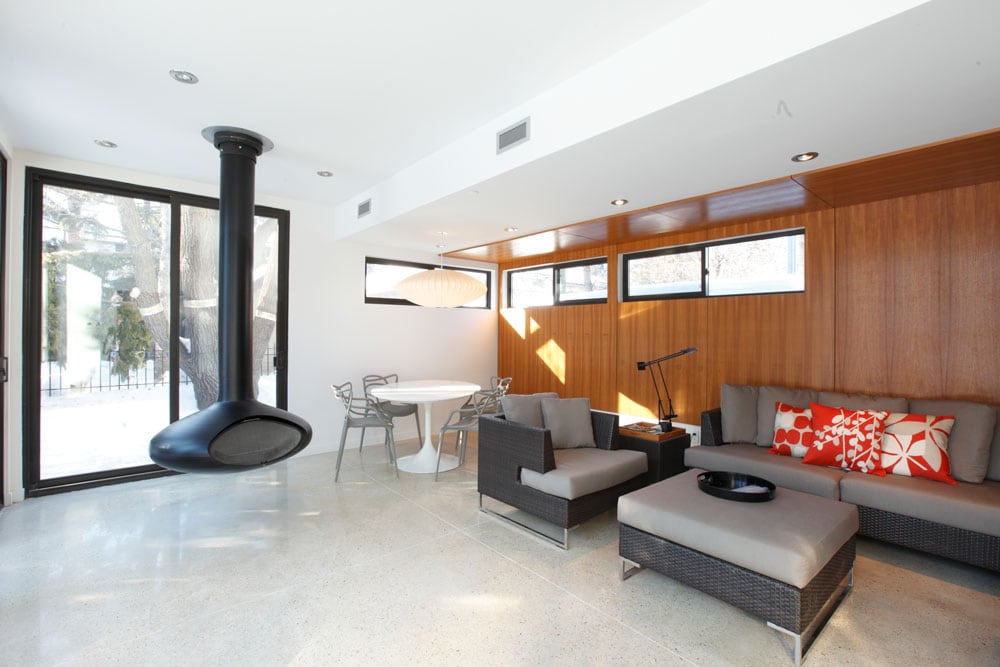
-
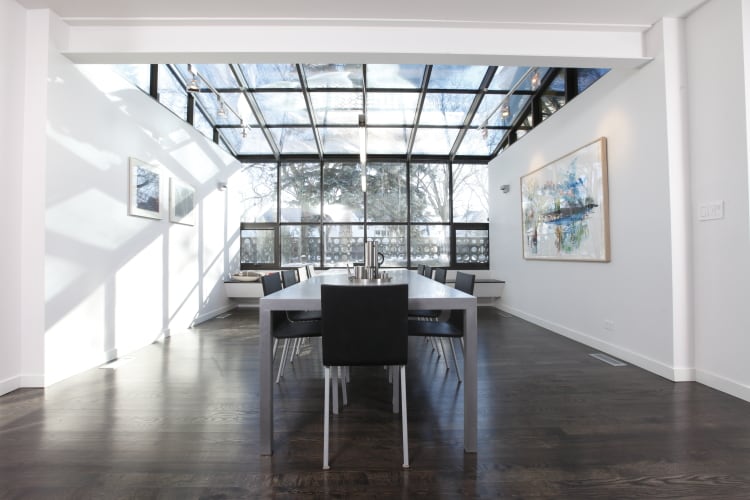
DINING ROOM / SOLARIUM
-
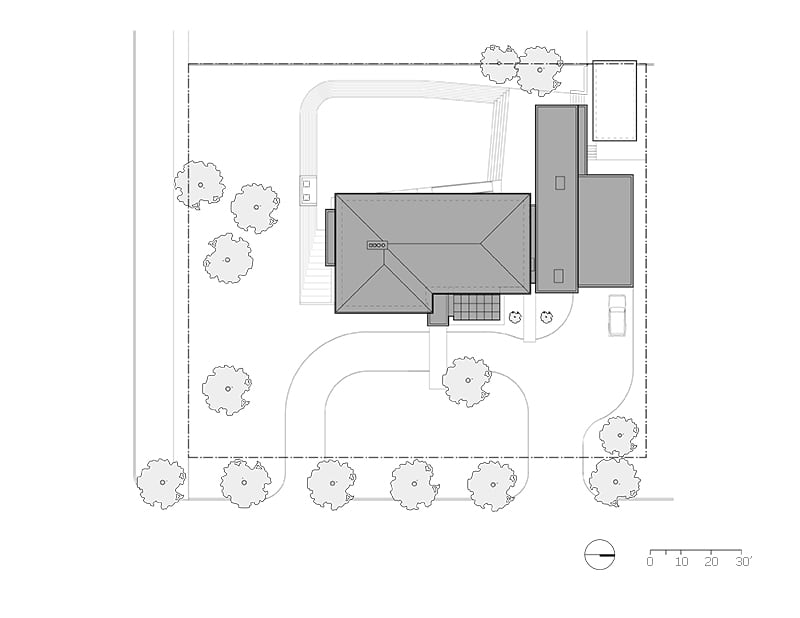
SITE PLAN
-

MAIN FLOOR PLAN
-
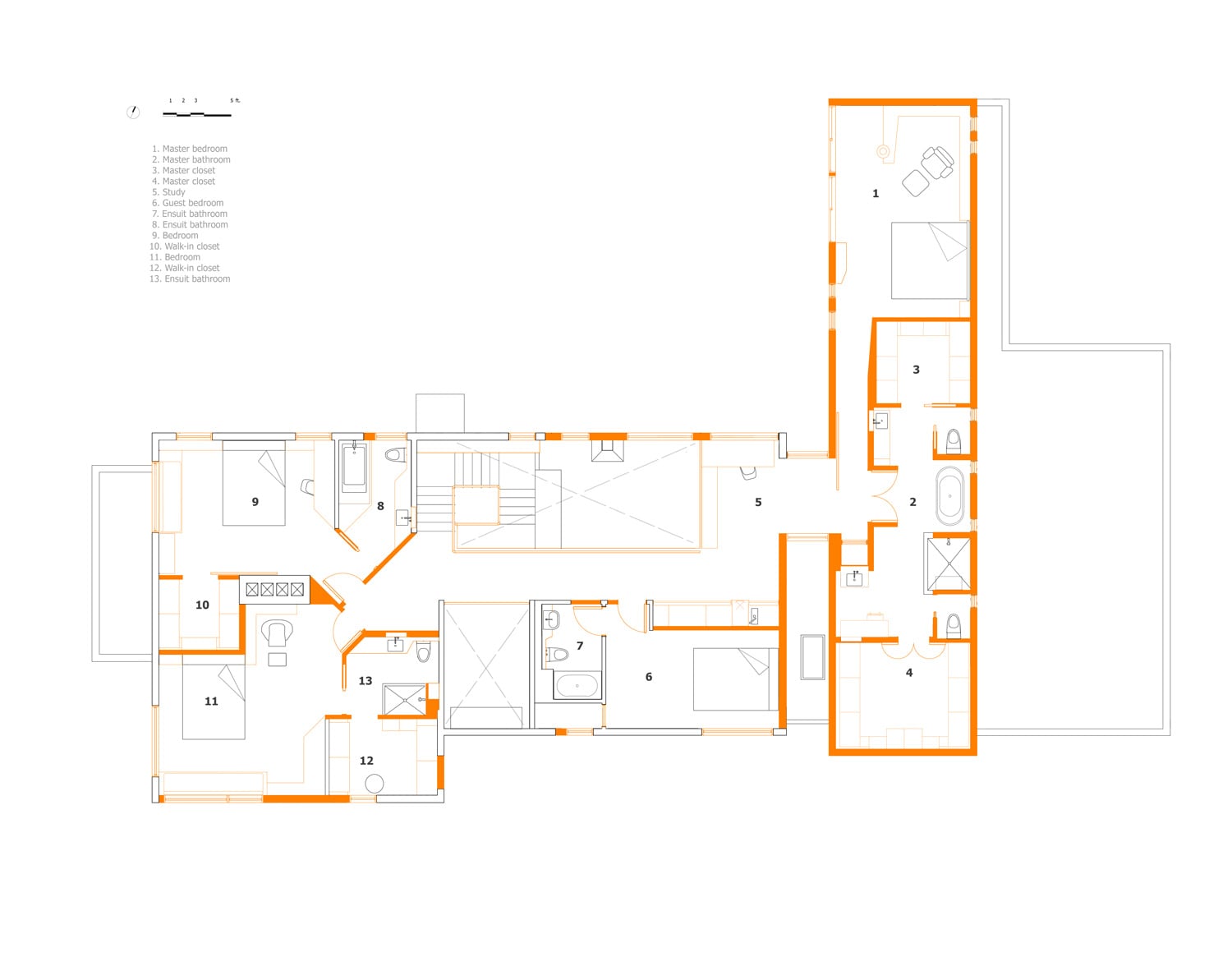
SECOND FLOOR PLAN
-
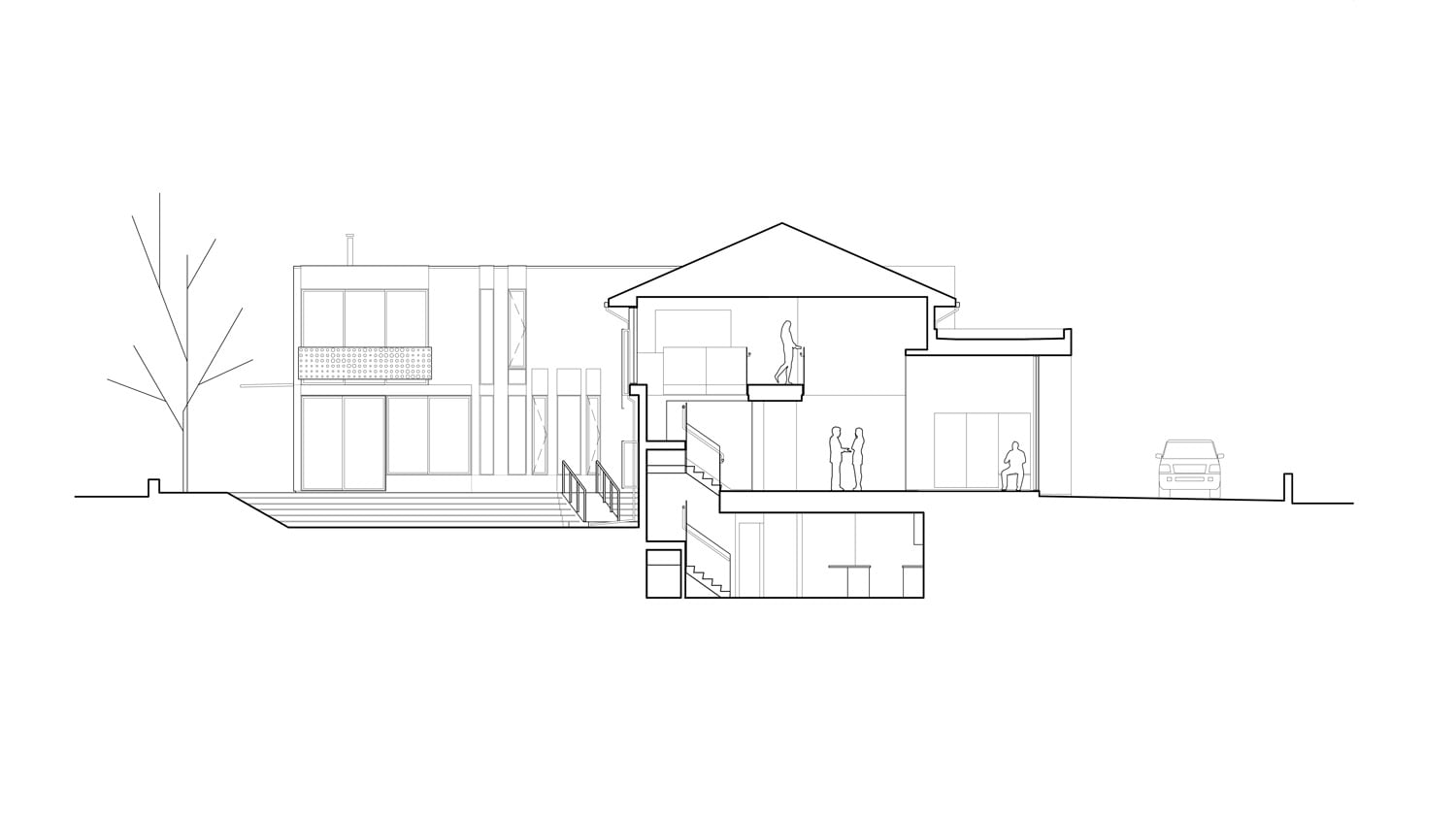
BUILDING SECTION
-
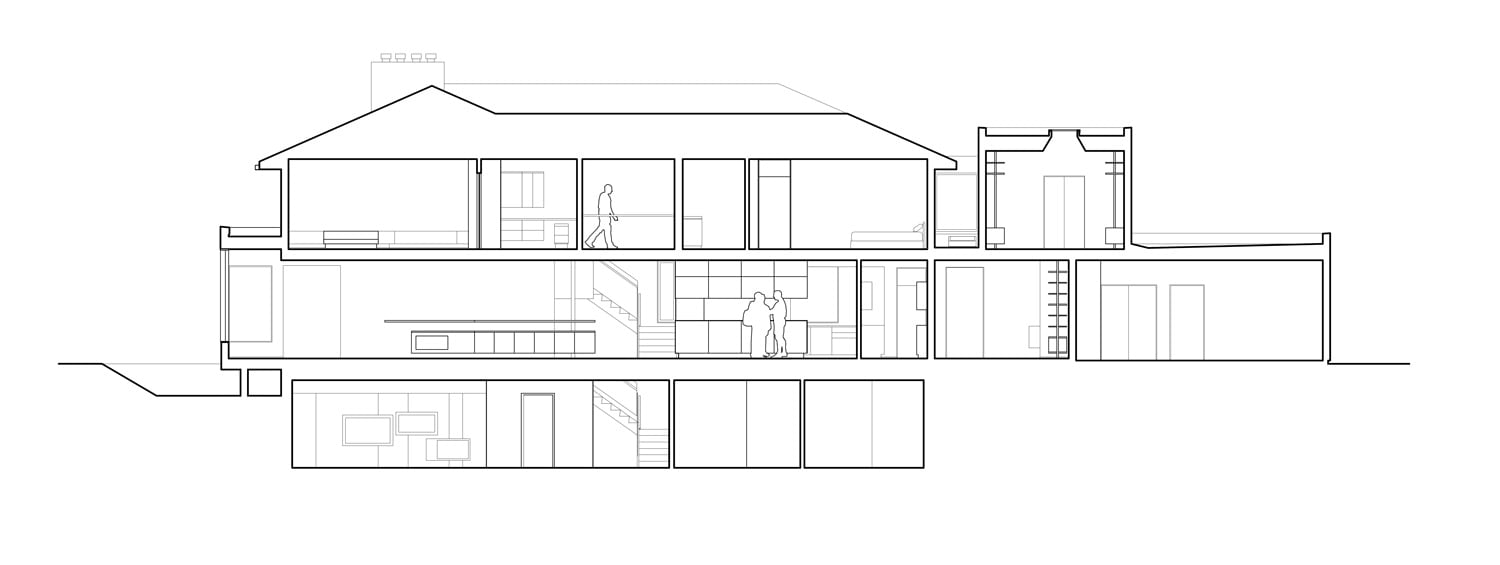
BUILDING SECTION
